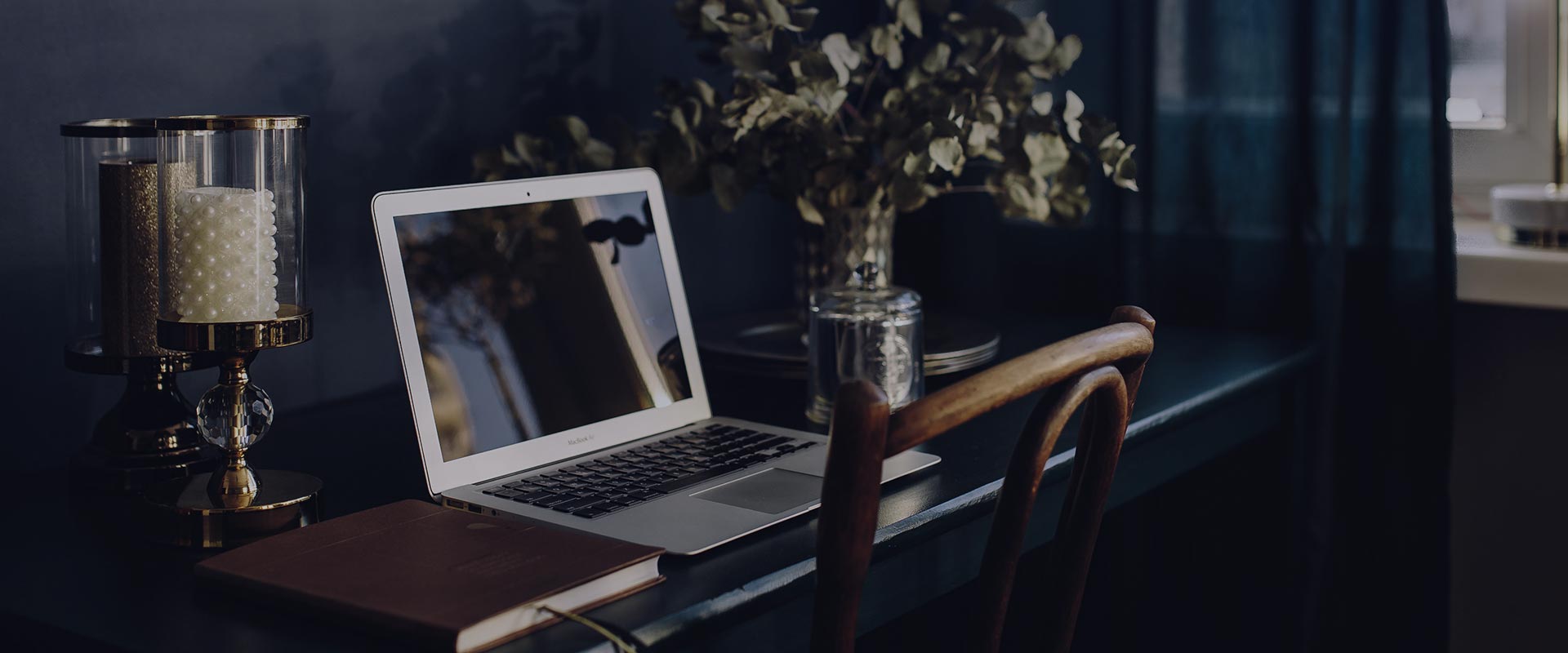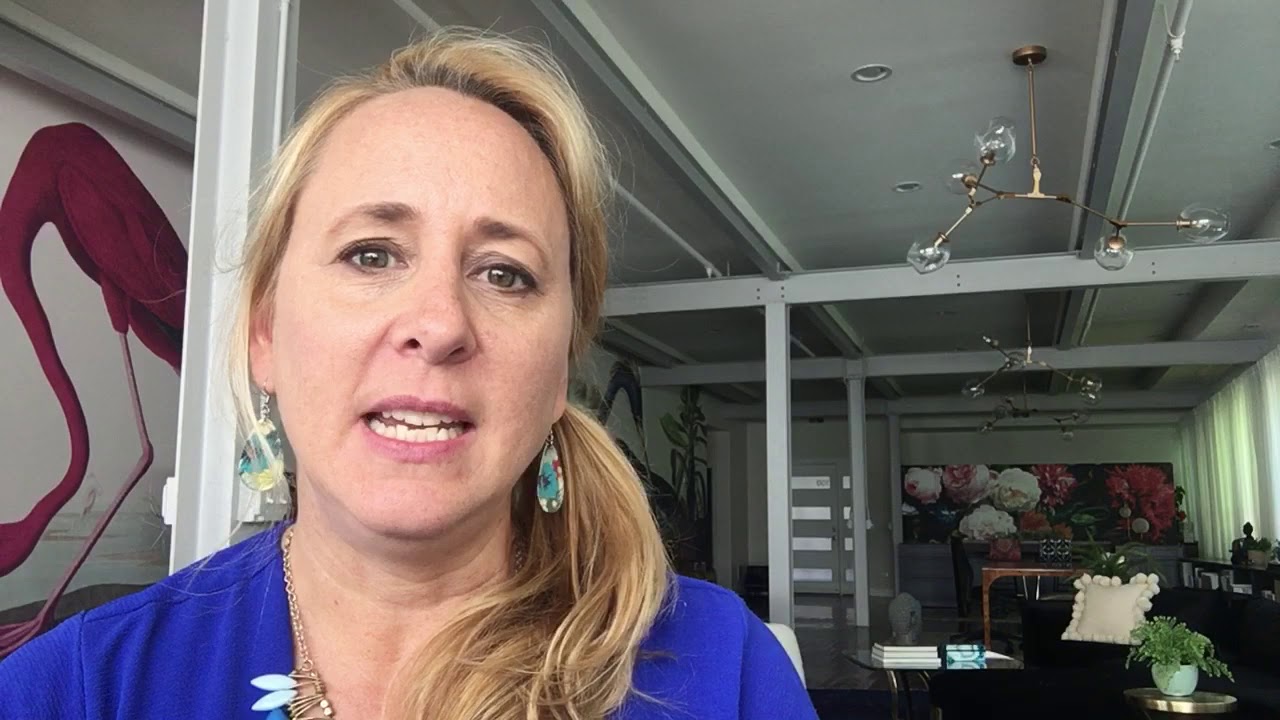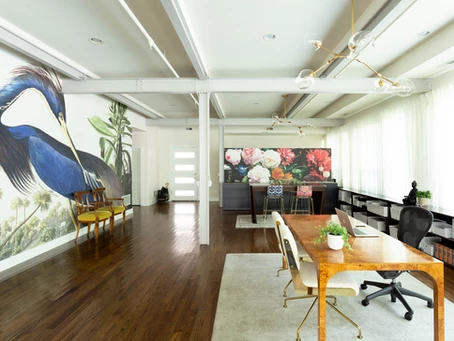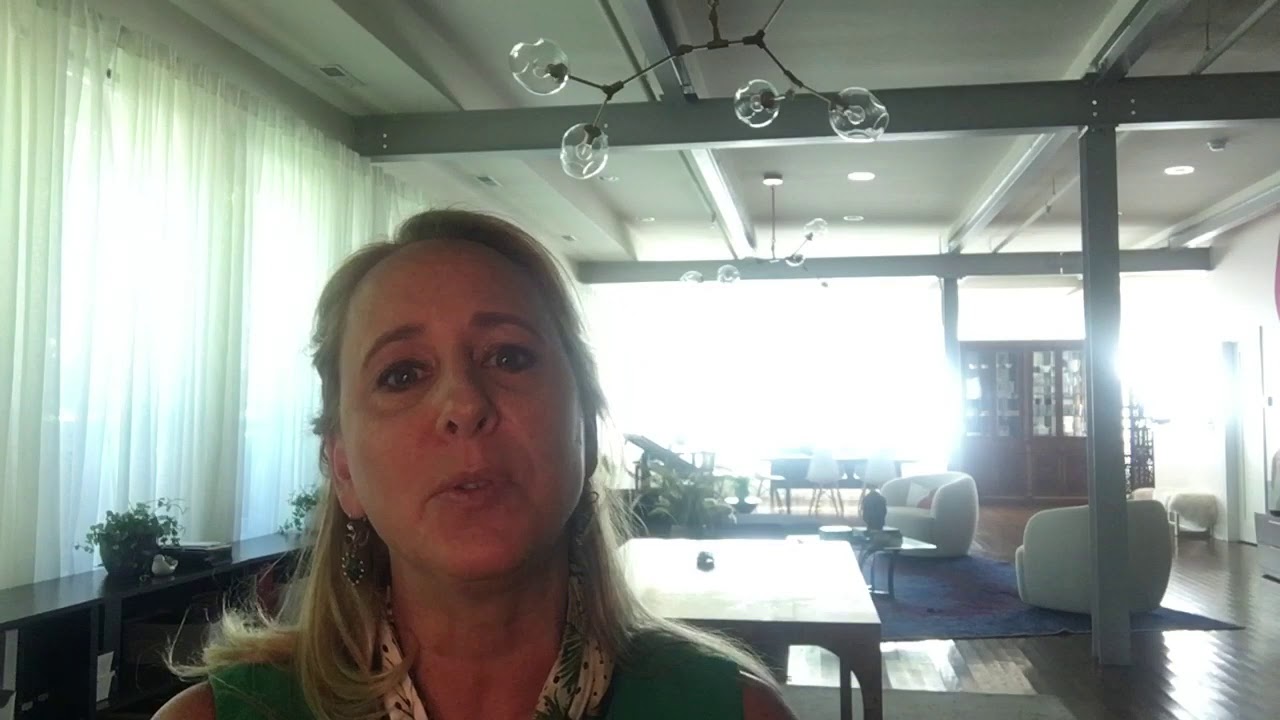Beautiful budget-friendly kitchens ideas
Hi, I’m Coco from Coco design and build. And I’m sitting here with Katie and Mark, and we just finished their kitchen, and I’d like to talk with them about how the process went. So, the first thing I want to talk about is the history of this home. So, this house was built in 1925 and as you know back then there weren’t refrigerators standard in houses, so one of the issues we had with our kitchen was that there was, there no refrigerator in the kitchen it actually was on the back porch. Which was not ideal. We also didn’t really have much space for a dishwasher and so, we had to get a dishwasher that rolled, that would hook up. So, because of the configuration of the 1925 setup we were pretty limited with what we could do in terms of the space, but it was amazing what you were able to do with it. One of the problems we had was, that we had stairs going to the Attic and we really struggled with – we kind of need those stairs to the Attic still, and you really helped us through saying, you know, we kind of need to move them out of the kitchen because it’s gonna be very limiting and so we just reversed the stairs into the other room and we were able to utilize this space much better. What are some of the things that you love about this kitchen? Well another thing that we really wanted to keep, and we did have in the other space was the kitchen table in there. Now, it was in the middle of the room, and it was- the whole space was very awkward, and we didn’t have a lot of counter space, but we still did want to have an eat-in kitchen and you are obviously able to really make that happen here. And this was one of the things that we really loved about the space when we saw the designs, this banquette seating. This used to be a pantry as you know you just tore that out and this was a natural spot for this Banquette. It sure was, Katie, I was talking to you the other day about how your kids are able, to like, hang out with you when you cook now that made a big difference in the way your family functions right. Yes, it’s really been life-changing for us because before, as Mark had mentioned, the table is in the middle of the room and in order to open the stove, I had to move the table and so, you know, I always wanted the boys to be sitting and doing their homework and I would- my idea was they would work and I would cook and it would be wonderful, but it was really a disaster actually. It was can you get up and move mom, you just asked me to you know sit down and so, really that time of the day was my least favorite time of the day because I really couldn’t do what I wanted to do. And I didn’t realize how much this kitchen was gonna change my life because now the boys can come in, they can sit here at the banquette. I’m cooking, they’re not in my way, and the boys have been helping even more. Since there’s so much counter space, one can be working at one counter, one can be at the stove and I can be doing something else. Our oldest son has been doing a lot of the cooking, so that’s been really exciting. I’m a true believer that design can change lives, that seems overly dramatic but I really believe it and it makes me happy, you know, when I see it happen.
#budget #kitchendesign #budgetfriendlykitchen #budgetkitchen








